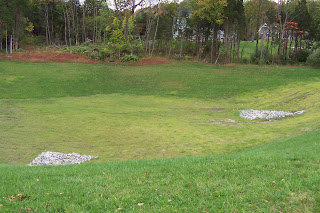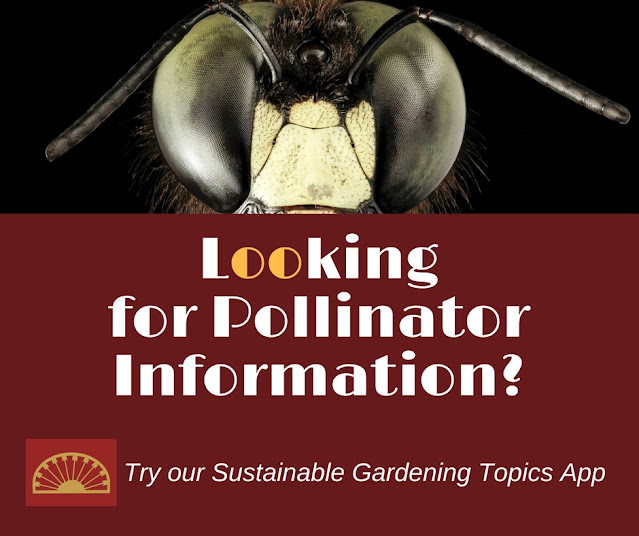Integrating Stormwater Management One House at a Time



One of the most exciting gardens we visited on the GWA after-tour to Eugene, Oregon was Debbie Olsen’s Stormwater Management Demonstration Home. Tucked away in a development of otherwise ordinary houses, Debbie’s home and garden is a fully-integrated stormwater management system consisting of a 1,000-square foot vegetated roof garden filled with succulents, a 600-gallon cistern that captures and regulates the runoff, a vegetated flow path that carries the cistern’s overflow to a storm pond, and a series of swales that directs the water through the garden and into to a drywell, where it seeps back into the soil. The entire, self-contained system is compatible with its natural surroundings and the rest of the neighborhood.
This is a great example of a co-operative public/private partnership that includes watershed groups, water and stream monitoring groups, engineering, design and construction firms, landscape material suppliers and, of course, the homeowner who paid for all of it.
This type of forward-thinking sustainable environmental design is something that needs to move from grant-funded, subsidized, or donated demonstration projects into the mainstream of the building and construction industry. In New Jersey, stormwater management regulations require that all stormwater remain on-site. But developers are still using the tired old remedies of vast acres of nearly-impermeable turf punctuated by engineered holes in the ground (read detention basins), that are neither practical nor pretty.
This demonstration house and sustainable garden does away with any pretense of a traditional front yard with lawn. Handling the rainwater requires sharp drainage and plants that can handle both drought and occasional inundation. The result is not-quite-a-cottage garden that retains the cottagey feel.
The house itself is small by current standards (2,800 square feet), but emphasizes quality rather than quantity, along the lines of “not-so-big” homes. It incorporates a range of design features that includes passive solar design, a solar water heater, non-toxic materials and Forest Stewardship Council certified structural beams and decking, super-insulated offset stud framing in the north and east walls, and sustainably-harvested local wood products in the finishes.
The irony of sustainable environments, both interior and exterior, is that they generally cost more. Reinforced beams, special roofing membranes, and specialized maintenance to hold and tend the roof soil and succulents; the cistern, and the engineering and materials for the drainage system, all have to be factored in at the beginning.
But it’s a start. If more homeowners and developers would begin thinking about how these types of designs, engineering, and materials can be integrated into the building industry, we wouldn’t have to look any further for solutions than our own back yard.
This stormwater management demonstration home and sustainable garden was designed and constructed by HABITATS, http://www.habitatsinc.com.

